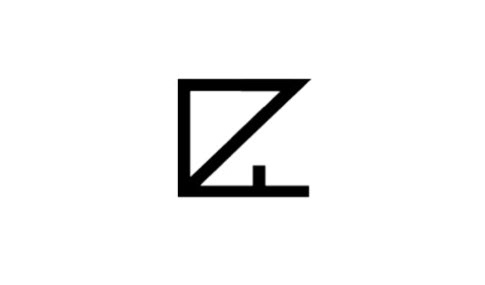St Frank, 641 Indian Street, Savannah, GA
A positive workplace can increase employees with a passion for their work. An active environment can facilitate employees with high productivity of work. The mission is to create a workspace that highlights the company’s characteristic and style, while using the space reasonable.
Client & Users
St Frank is a luxury home décor company that provides with unique new and vintage pieces by artisans from all of the world. St Frank offers their customers with pretty and authentic home luxuries by cooperating with artisans from more than 20 countries and sharing the story of their excellent work. St Frank began in 2012 by Christina Bryant and it first retail location is in San Francisco.
St Frank is a luxury home décor company that provides with unique new and vintage pieces by artisans from all of the world. St Frank offers their customers with pretty and authentic home luxuries by cooperating with artisans from more than 20 countries and sharing the story of their excellent work. St Frank began in 2012 by Christina Bryant and it first retail location is in San Francisco.
Kinetic
Experience different art styles and experience different style changes.
It is a place full of artistic exchange and collision with artists from all over the world.
It's like traversing numerous entrances of the interior from one entrance. There is a collection of works by various artists from around the world.
To bring an atmosphere of artistic flow and constant communication to the interior environment.
Experience different art styles and experience different style changes.
It is a place full of artistic exchange and collision with artists from all over the world.
It's like traversing numerous entrances of the interior from one entrance. There is a collection of works by various artists from around the world.
To bring an atmosphere of artistic flow and constant communication to the interior environment.
Adjacency Diagram / Matrix
Ground Floor Plan
Mezzanine Floor Plan


Axonometric View


Plan Analysis
RECEPTION LOBBY
The reception lobby with custom designed reception table. It has two parts, the top is made by white marble: carerra with high gloss. The bottom is made by wood with birch veneer. There are two level heights, the lower one is for ADA user.
The reception lobby with custom designed reception table. It has two parts, the top is made by white marble: carerra with high gloss. The bottom is made by wood with birch veneer. There are two level heights, the lower one is for ADA user.
Customer Design - Reception
EXECUTIVE OFFICE
This is the executive office. There is individual work table with storage and two guests’ chairs, one small conference table and sofa. There are acoustic ceiling tiles with hanging lights and ceiling mounted lights. Also uses the fluid pattern wallpaper for wall decorate.
This is the executive office. There is individual work table with storage and two guests’ chairs, one small conference table and sofa. There are acoustic ceiling tiles with hanging lights and ceiling mounted lights. Also uses the fluid pattern wallpaper for wall decorate.
COMMON LOUNGE
This is the communal lounge with suspended curved ceiling that looks like it has the movement. It is a good place for people to relax and open work. And here has a bar table for people to have time to drink coffee or take a break after meeting.
This is the communal lounge with suspended curved ceiling that looks like it has the movement. It is a good place for people to relax and open work. And here has a bar table for people to have time to drink coffee or take a break after meeting.














